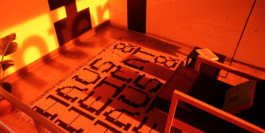
Haus & Heimat
Year:
2019
Keywords:
Thesis Research, Typeface Design, Book Design, Video shooting and editing, Spatial Design
In building (Bauhaus Journal, 1928), Hannes Meyer stated: “in its basic design the new dwelling house becomes not only a ‘machine for living’ (Le Corbusier) but also a biological apparatus serving the needs of body and mind.” In bauhaus and society (Bauhaus Journal, 1929), he stated for the Bauhaus that “we are not seeking geometric or stereo-metric constructions, alien to life and inimical to function.”
In these statements, life becomes a central topic in architecture. Architecture is not only a physical shelter that provides the necessity of living but also supposes to satisfy psychological requirements. Meyer’s perspective of architecture brings up the question of the definition of home and its interrelationship with architecture. Haus & Heimat (EN: House & Home) discusses the role of architecture in an individual's definition of the home through the case study of the residential area Hansaviertel in both historical and modern settings.
↓
Typeface: HH Display
The grid is based on one of Hannes Meyer's most significant project: Dessau-Törten Housing Estate: Houses with Balcony Access (1929–30)


↓
Soft Cover Perfect Bound Book
Page Count: 268

↓
This book gathers the study of the ideology of architecture and living defined by Hannes Meyer. It also discusses the relationship between architecture and human living (the house and the home) by collecting the academic research and real experience from residences living in Hansaviertel*.
*Hansaviertel is a small district in Berlin. It was almost destroyed during World War II but was rebuilt from 1957 to 1961 as a social housing project in an architectural competition held by the government. Plenty of international architects including previous Bauhaus masters and students were invited. Every single building is a stereotype for the future of residence. By the time, this district was called "the city of tomorrow". It is used as a case study in this book as a representation of the combination of Meyer's idea and the actual living condition of the residents.



↓
Experimental Documentary
Length: 14 min
I took several trips around Hansaviertel, observed and captured pieces that reflected the personality and character of this district, and interviewed the residents about their living experiences as well as their defination of "home".
↓
Haus & Heimat was part of the exhibition: Plan B: Spirit of the Bauhaus hosted by The Hoffmitz Milken Center for Typography (HMCT) at ArtCenter College of Design





Haus & Heimat
Keywords: Typeface Design, Book Design, Video shooting and editing, Spatial Design
Year: 2019
In building (Bauhaus Journal, 1928), Hannes Meyer stated: “in its basic design the new dwelling house becomes not only a ‘machine for living’ (Le Corbusier) but also a biological apparatus serving the needs of body and mind.” In bauhaus and society (Bauhaus Journal, 1929), he stated for the Bauhaus that “we are not seeking geometric or stereo-metric constructions, alien to life and inimical to function.”
In these statements, life becomes a central topic in architecture. Architecture is not only a physical shelter that provides the necessity of living but also supposes to satisfy psychological requirements. Meyer’s perspective of architecture brings up the question of the definition of home and its interrelationship with architecture. Haus & Heimat (EN: House & Home) discusses the role of architecture in an individual's definition of the home through the case study of the residential area Hansaviertel in both historical and modern settings.
↓
Typeface: HH Display
The grid is based on one of Hannes Meyer's most significant project: Dessau-Törten Housing Estate: Houses with Balcony Access (1929–30)


↓
Soft Cover Perfect Bound Book
Page Count: 268

↓
This book gathers the study of the ideology of architecture and living defined by Hannes Meyer. It also discusses the relationship between architecture and human living (the house and the home) by collecting the academic research and real experience from residences living in Hansaviertel*.
*Hansaviertel is a small district in Berlin. It was almost destroyed during World War II but was rebuilt from 1957 to 1961 as a social housing project in an architectural competition held by the government. Plenty of international architects including previous Bauhaus masters and students were invited. Every single building is a stereotype for the future of residence. By the time, this district was called "the city of tomorrow". It is used as a case study in this book as a representation of the combination of Meyer's idea and the actual living condition of the residents.



↓
Experimental Documentary
Length: 14 min
I took several trips around Hansaviertel, observed and captured pieces that reflected the personality and character of this district, and interviewed the residents about their living experiences as well as their defination of "home".
↓
Haus & Heimat was part of the exhibition: Plan B: Spirit of the Bauhaus hosted by The Hoffmitz Milken Center for Typography (HMCT) at ArtCenter College of Design




↑ Back to Top
© 2021 Sunny Tianqing Li